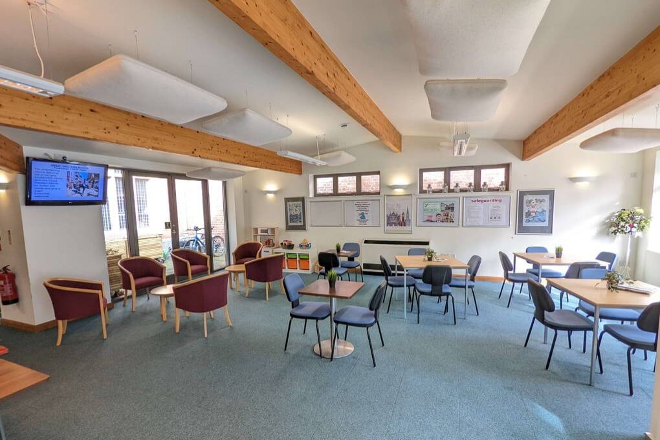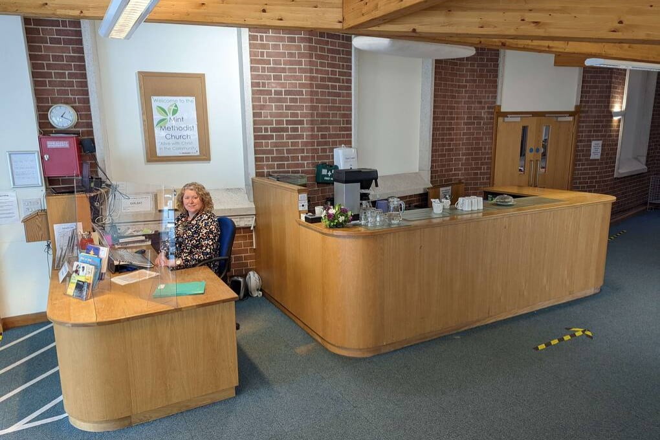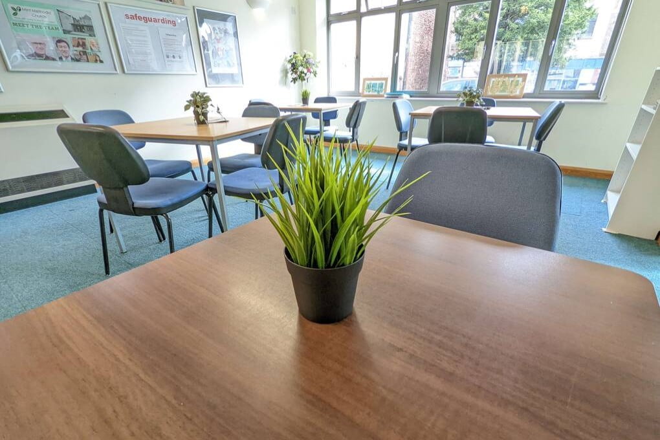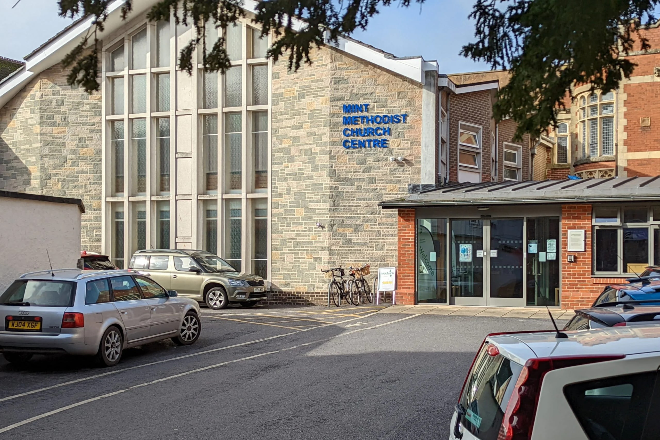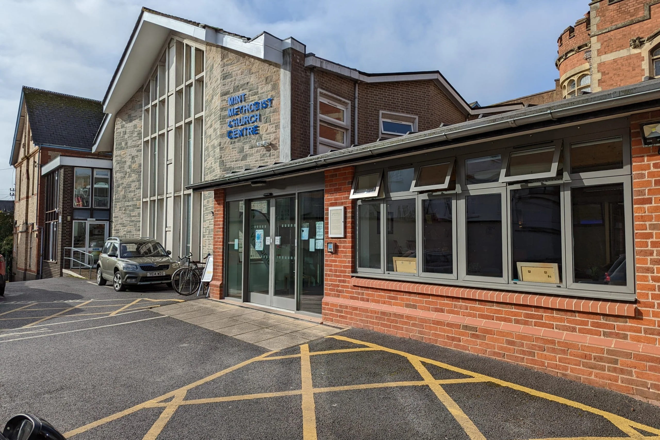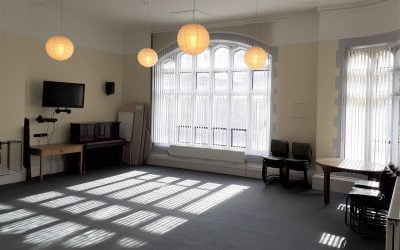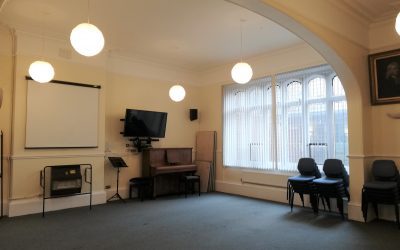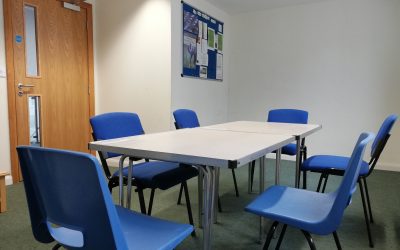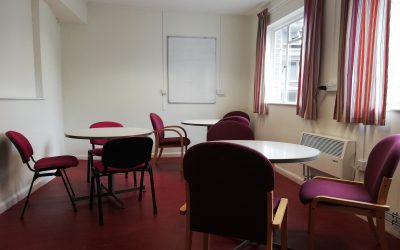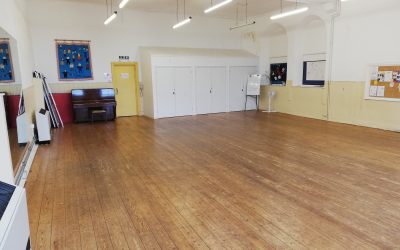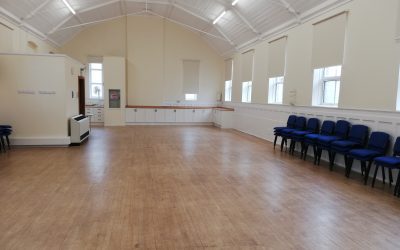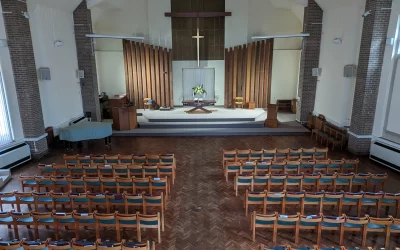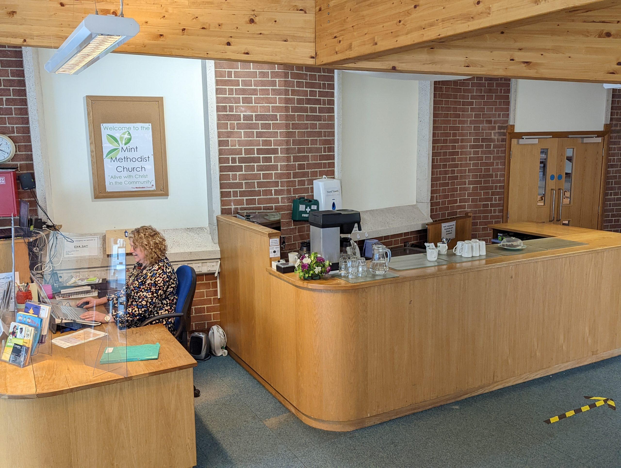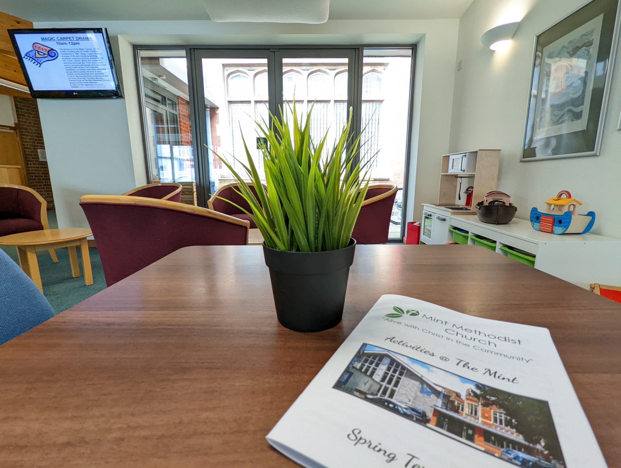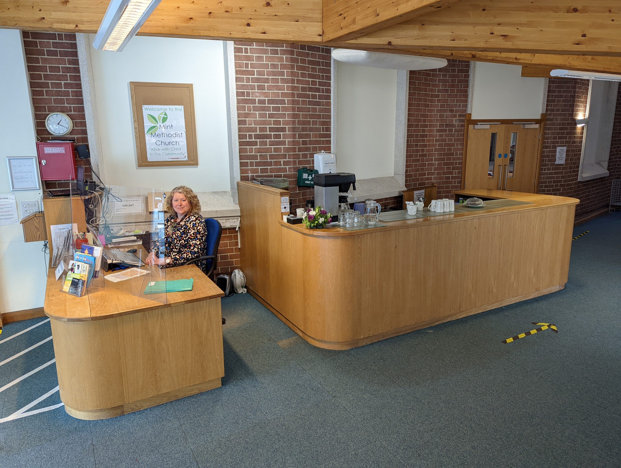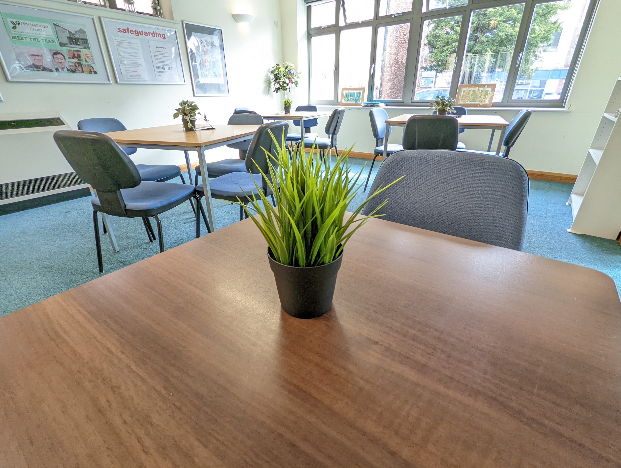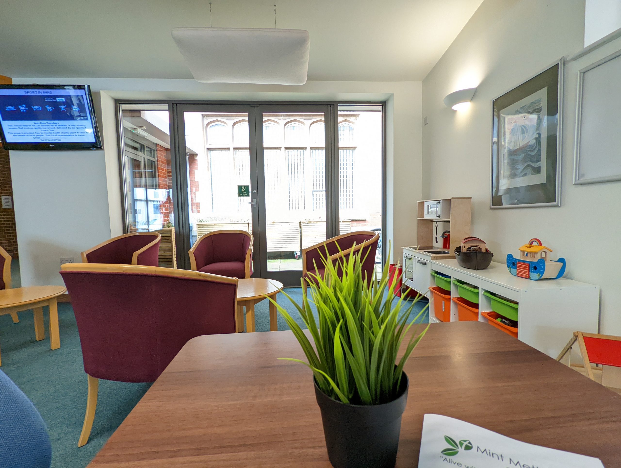Our Centre & Staff
Our rooms and Worship Area are available for hire on weekdays and Saturdays and the centre is open on weekdays for bookings and activities.
We don’t limit ourselves to room rentals, though a large variety of groups do meet here on a regular basis. We also run several groups ourselves and these include Family café with Church Mice, Mini Mints, Knitting and Hand-craft group, an Afghan Refugee Social group, Prayer and Bible Study groups, Fellowship Group and a weekly coffee morning. You can find out more information about these and many other groups in our Activities @ The Mint booklet.
Activities @ The Mint Booklet
View the booklet either by viewing as a booklet format on the website or download as a pdf file
We even have some groups who rent rooms on Saturdays and this includes a children’s drama group and a variety of choir and musical performances and workshops.
Our Welcome Area is often teeming with life these days (especially in the mornings). None of these groups could run without the leadership, help and support of volunteers, for which we are so grateful.
Church Centre Facilitator: Chris Ware email: facilitator@themint.org.uk
Evening Facilitator: Emma Fernando email: eveningfacilitator@themint.org.uk
Bookings Secretary: Lesley Mehigan email: admin@themint.org.uk
Our Centre & its History
The Mint is a unique building, dating back in parts to 1813 when the original Methodist chapel opened. During the Victorian period the chapel was enlarged, the Mint Lane Day School was opened and the Rowe Memorial Hall was added. By the mid-sixties the old church had become unsafe and was demolished to be replaced by the existing Worship Area.
In 2010 a further major project was completed, creating a new entrance and reception area, modernising our facilities and making the premises accessible to all.
Find out more about our History by clicking on the button below
ROOM & VENUE HIRE
Room and Venue Hire Introduction
Our Church Centre is a large venue with seven flexible meetings rooms and commercial style kitchen in addition to our main Worship Area which are all available for hire. Seating capacity starts at 6 ranging up to 250 for the Worship Area. All our rooms contain chairs and tables to allow users to set up the spaces to meet their needs. We have wifi throughout the building, two meeting rooms have wall mounted TVs and we can provide portable presentation equipment to other spaces.
Please use the links below to have a look at our room details, you can contact us by phone or email and we will be delighted to assist you in your enquiry.
Tel: 01392 279786 Email: admin@themint.org.uk
Our Rooms
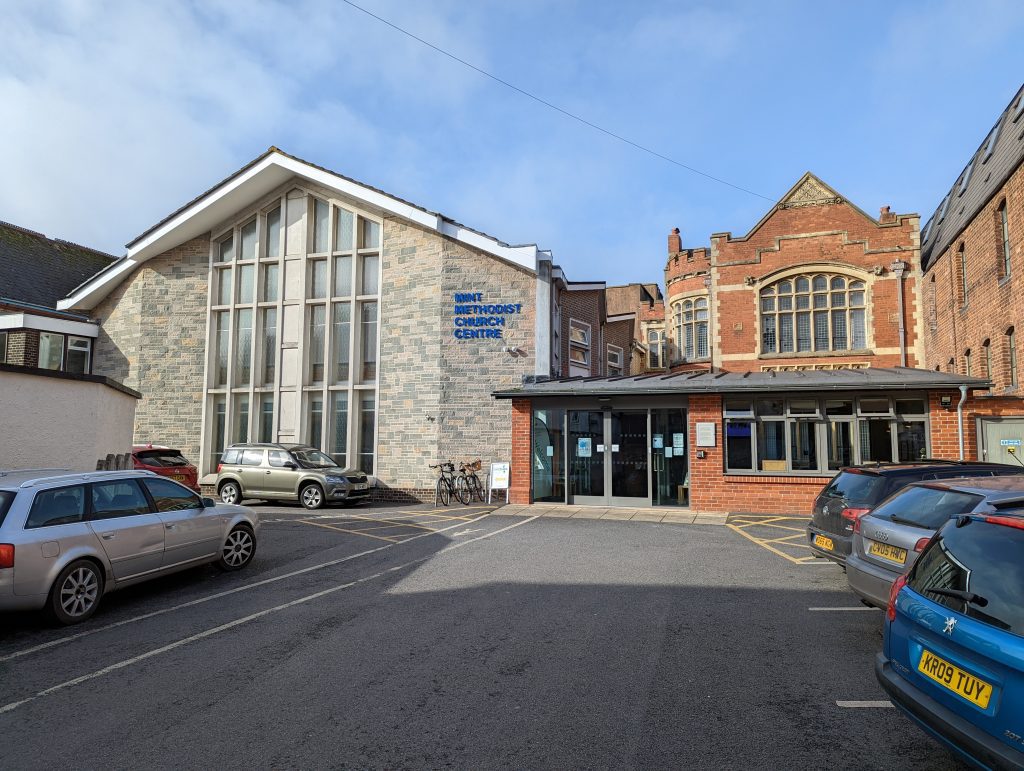
Sarah Crosby Room
Seats up to 4 people The Sarah Crosby Room is the smallest of our rooms in the Victorian part of the building on the lower ground floor, accessed via stairs or the use of a wheelchair accessible lift. It has Wi-Fi and is suitable for informal meetings, small classes...
Epworth Room
Seats approx. 30 Lecture Style or 25 Boardroom Style Max 30 The only room not fully accessible, the Epworth Room is situated on the first floor in the late-Victorian part of the building accessed via a staircase. This is a bright, airy, carpeted room suitable for a...
Wesley Room
Seats up to 40 Lecture Style or 20 Boardroom Style Max 50 The Wesley Room is situated on the ground floor with level access from the reception area and is in the late-Victorian part of The Mint. This is a bright, carpeted room, with chairs and folding tables to allow...
Martin Luther King Room (MLK)
Seats up to 8 Boardroom Style Max 10 The MLK Room is a smaller, carpeted room in the Victorian part of the building on the first floor, accessed via stairs or the use of a wheelchair accessible lift. It has Wi-Fi and is suitable for meetings, small classes or...
Mandela Room
Seats up to 10 Boardroom Style The Mandela Room is in the Victorian part of the building on the first floor, accessed via stairs or the use of two wheelchair accessible lifts. It is set with chairs and round tables, has Wi-Fi and is suitable for meetings, small...
School Room
Seats up to 60 Lecture Style or 40 Boardroom Style Max 60 The Schoolroom is on the first floor, accessed via stairs or the use of two wheelchair accessible lifts. It is a large, square Victorian schoolroom with high ceiling, large windows, wooden floor and a large...
Rowe Hall
Seats up to 80 Lecture Style or 40 Boardroom Style Max 100 Rowe Hall is a large, bright and airy Victorian barrel-ceilinged hall on the first floor with chairs and folding tables to allow the room to be set by hirers to suit need. Rowe Hall has a wooden floor, Wi-Fi...
Worship Area


